Coastal Community Credit Union
The Challenge
For Coastal Community Credit Union (CCCU), building out a new business location was a priority to support CCCU’s member experience and service delivery. Their goal was to take four different teams from outdated locations and incorporate them together into one unified location. The new location needed to feature a member-facing lobby, clear branding for each of the business divisions, plus team workspace, meeting areas, and staff areas.
Coastal Community Credit Union had secured the site and the building for this new project but needed a design team to take the building shell to the next level. This included integration of the architecture with the interior that would provide all the amenities needed to manage member experience and service delivery. CCCU chose NewGround – the experts on designing and building for the financial services industry in Canada.
The Journey
The location and the quality of the old retail space created issues for both members and the CCCU team. It was off of the main route, the signage was outdated, and the building itself was old wood construction from the 1960’s. Additionally, it lacked natural light.
“This location was something else. I made a point of visiting all our locations, but when I saw that one, I knew the situation had to change. The most prudent course of action was to relocate our team members,” Deb Smilski, AVP of Procurement and Premises at CCCU, stated.
When designing the new spaces, NewGround integrated LED lighting to fully illuminate the building to create a warm and welcoming environment.
“Lighting isn’t something that people always pick up on,” Deb said. “But in that space, people just seem to really like the lighting. They’re always commenting on it, so we did a good job with the lighting.”
NewGround also designed a new employee breakroom and kitchenette so the combined employees would still have space that accommodated everyone.
Because CCCU is a financial institution, the building needed a separate employee and member entrance. NewGround designed the retail space to be clearly marked for members. “Lollipop” hanging signs were designed to designate the different business units, as well as branded signage above entrances and coordinated branded “waves” on the glass fronts of the offices.
As a signature feature of the location, the NewGround design team incorporated a welcoming waiting area with a warm stone fireplace and conversation lighting. The entire space was designed to be directionally informative through visual interpretation – helping members orientate quickly and without frustration. The fireplace waiting area was so well received by both members and the CCCU team that it is now a signature branded element for CCCU’s design and will be integrated in all future spaces. Some of the signature lighting, such as the large circular light, will also be carried over into future designs.
The Destination
“This location is really nice, it reflects Coastal and how we want to enhance our member experience and service delivery,” Deb stated. “And the next iteration? It will be even nicer. That is the benefit of working with NewGround. They understand that every location changes. Everything is always a little different. And everything can always improve for the next time.”
Overall, NewGround was able to design a space for members and the CCCU team that reflects CCCU as an organization. Clear branding, signature design elements, signage, and color schemes serve as beacons and markets. The design of the new build took into account member experience, team experience, and CCCU’s service delivery offerings. The new location services as an example of NewGround and CCCU’s commitment to the community, their members, and their team members – ensuring everybody has a place at the new Coastal Community Credit Union.
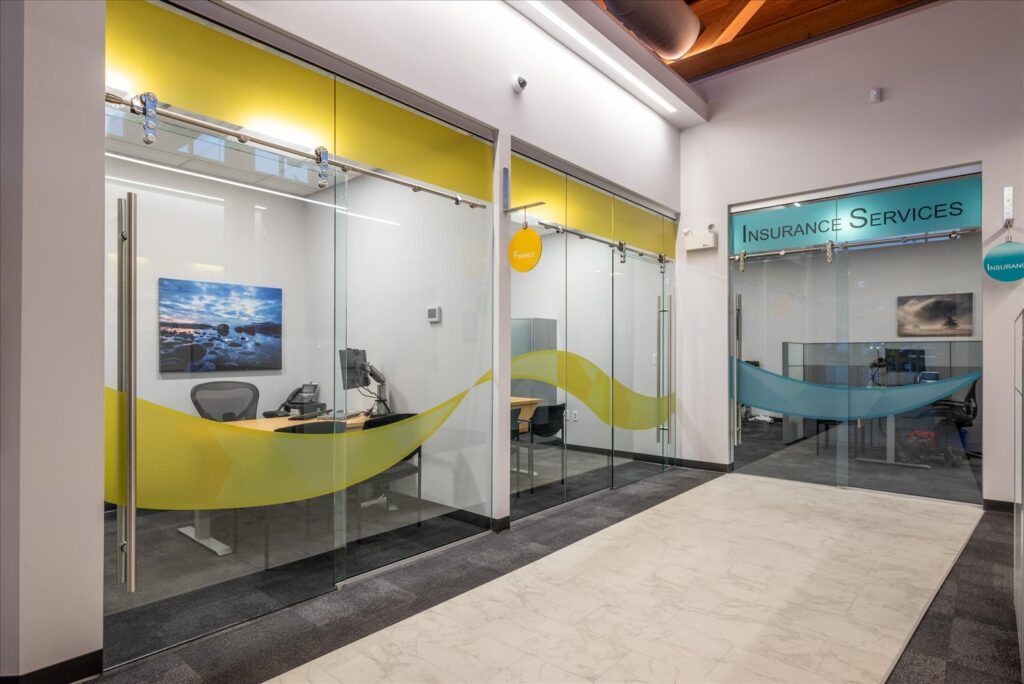
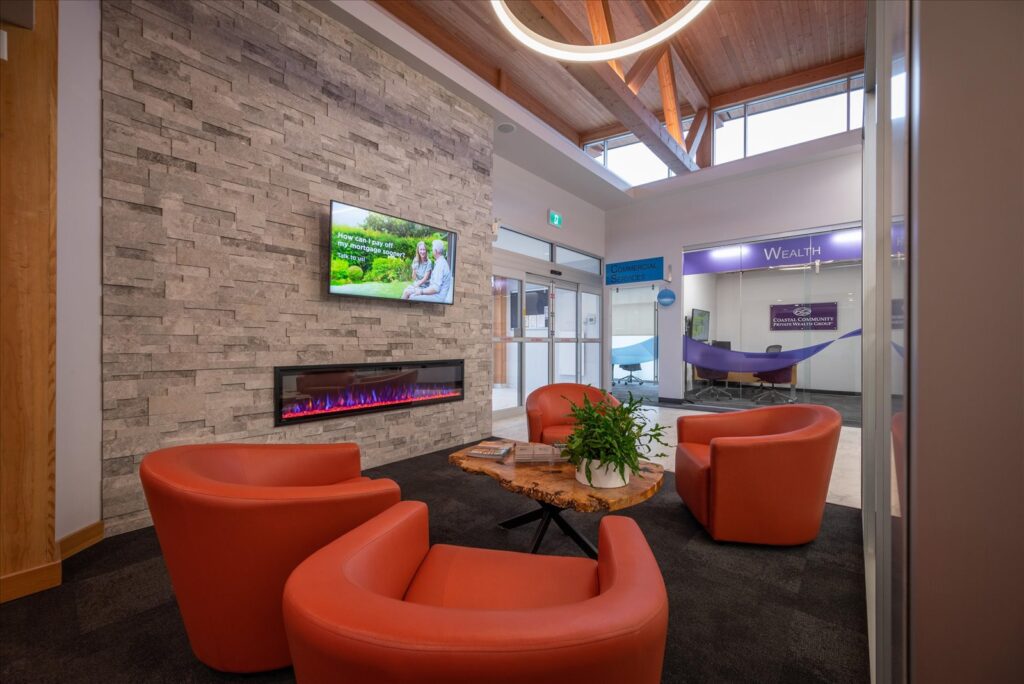
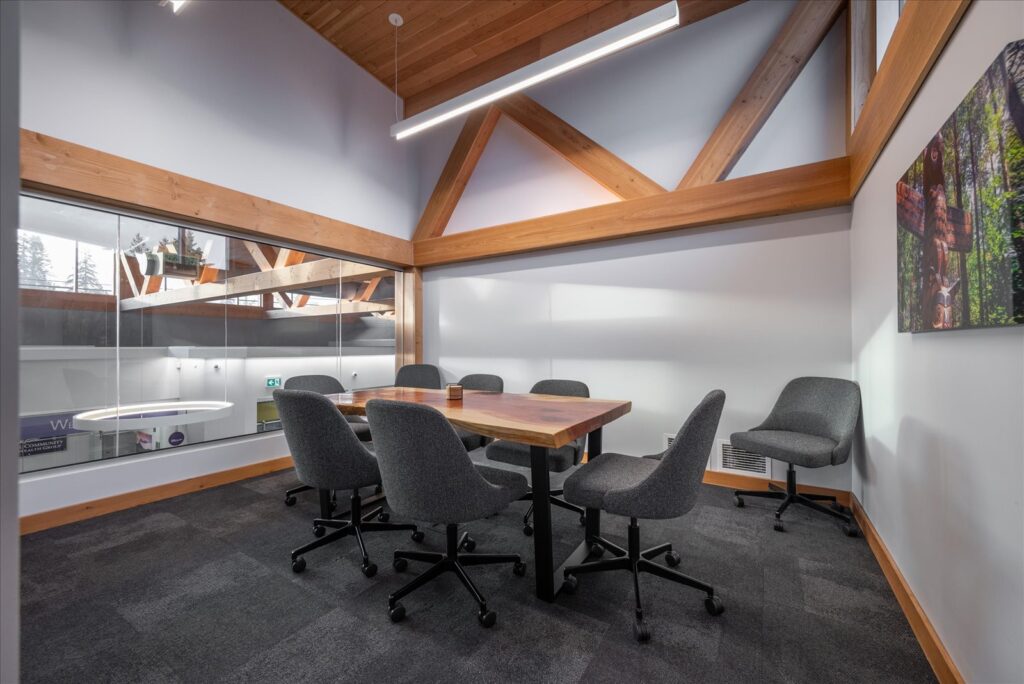
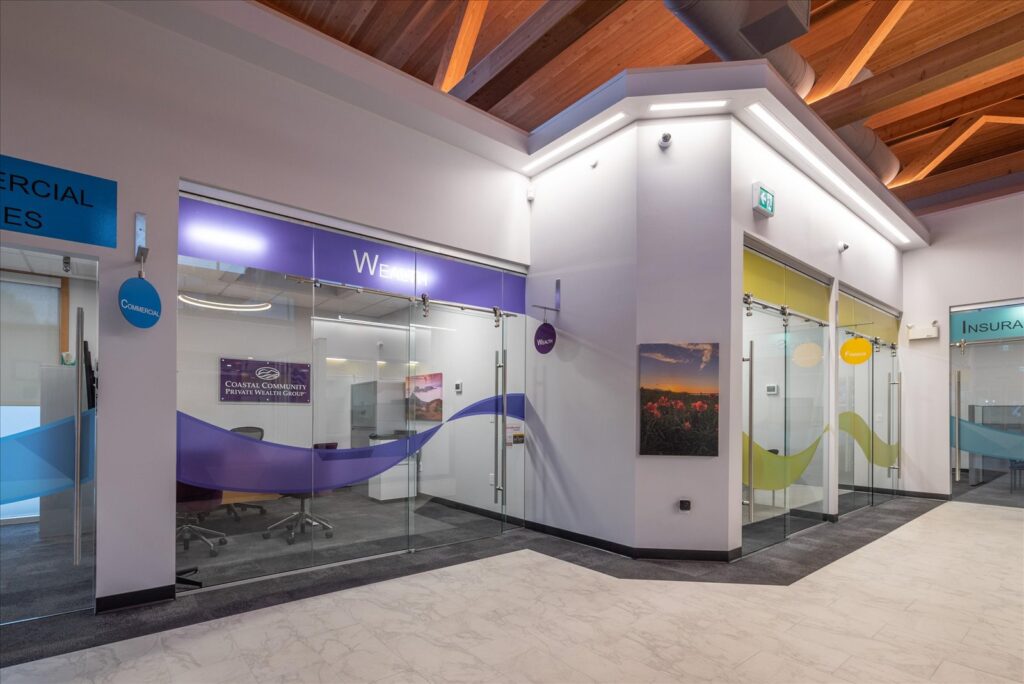
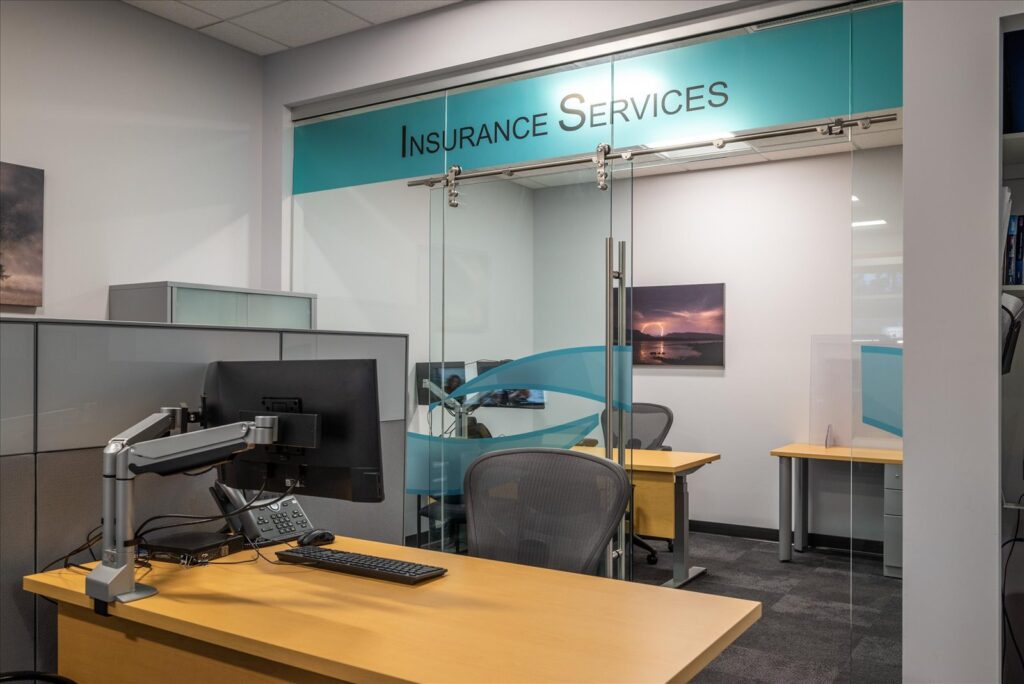
THE DETAILS
THE CHALLENGE
For Coastal Community Credit Union (CCCU), building out a new business location was a priority to support CCCU’s member experience and service delivery. Their goal was to take four different teams from outdated locations and incorporate them together into one unified location. The new location needed to feature a member-facing lobby, clear branding for each of the business divisions, plus team workspace, meeting areas, and staff areas.
Coastal Community Credit Union had secured the site and the building for this new project but needed a design team to take the building shell to the next level. This included integration of the architecture with the interior that would provide all the amenities needed to manage member experience and service delivery. CCCU chose NewGround – the experts on designing and building for the financial services industry in Canada.
THE JOURNEY
The location and the quality of the old retail space created issues for both members and the CCCU team. It was off of the main route, the signage was outdated, and the building itself was old wood construction from the 1960’s. Additionally, it lacked natural light.
“This location was something else. I made a point of visiting all our locations, but when I saw that one, I knew the situation had to change. The most prudent course of action was to relocate our team members,” Deb Smilski, AVP of Procurement and Premises at CCCU, stated.
When designing the new spaces, NewGround integrated LED lighting to fully illuminate the building to create a warm and welcoming environment.
“Lighting isn’t something that people always pick up on,” Deb said. “But in that space, people just seem to really like the lighting. They’re always commenting on it, so we did a good job with the lighting.”
NewGround also designed a new employee breakroom and kitchenette so the combined employees would still have space that accommodated everyone.
Because CCCU is a financial institution, the building needed a separate employee and member entrance. NewGround designed the retail space to be clearly marked for members. “Lollipop” hanging signs were designed to designate the different business units, as well as branded signage above entrances and coordinated branded “waves” on the glass fronts of the offices.
As a signature feature of the location, the NewGround design team incorporated a welcoming waiting area with a warm stone fireplace and conversation lighting. The entire space was designed to be directionally informative through visual interpretation – helping members orientate quickly and without frustration. The fireplace waiting area was so well received by both members and the CCCU team that it is now a signature branded element for CCCU’s design and will be integrated in all future spaces. Some of the signature lighting, such as the large circular light, will also be carried over into future designs.
THE DESTINATION
“This location is really nice, it reflects Coastal and how we want to enhance our member experience and service delivery,” Deb stated. “And the next iteration? It will be even nicer. That is the benefit of working with NewGround. They understand that every location changes. Everything is always a little different. And everything can always improve for the next time.”
Overall, NewGround was able to design a space for members and the CCCU team that reflects CCCU as an organization. Clear branding, signature design elements, signage, and color schemes serve as beacons and markets. The design of the new build took into account member experience, team experience, and CCCU’s service delivery offerings. The new location services as an example of NewGround and CCCU’s commitment to the community, their members, and their team members – ensuring everybody has a place at the new Coastal Community Credit Union.