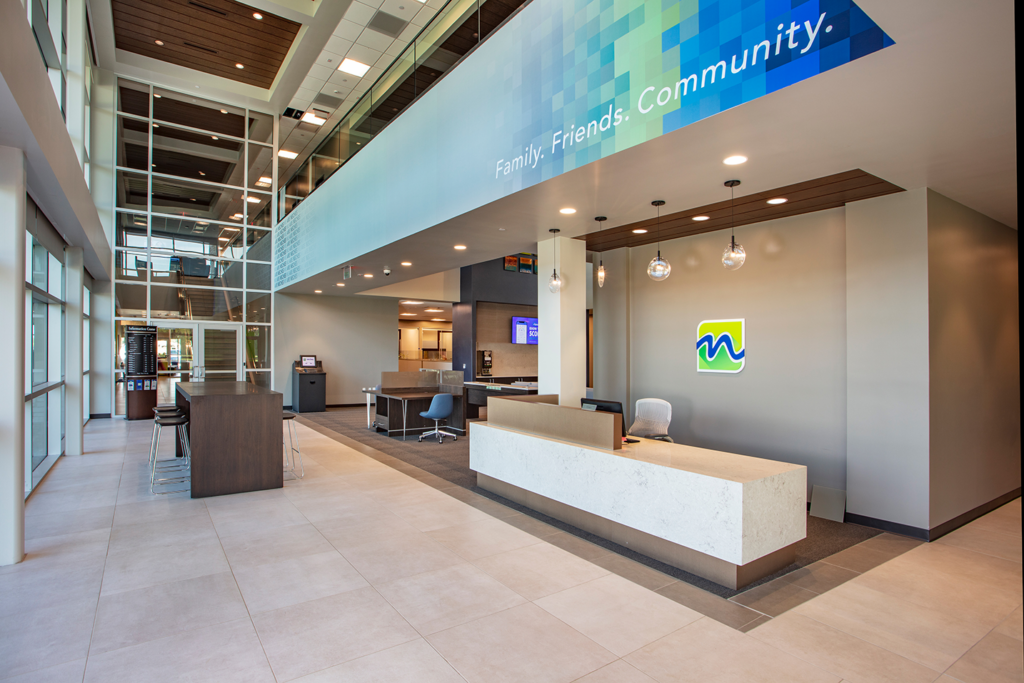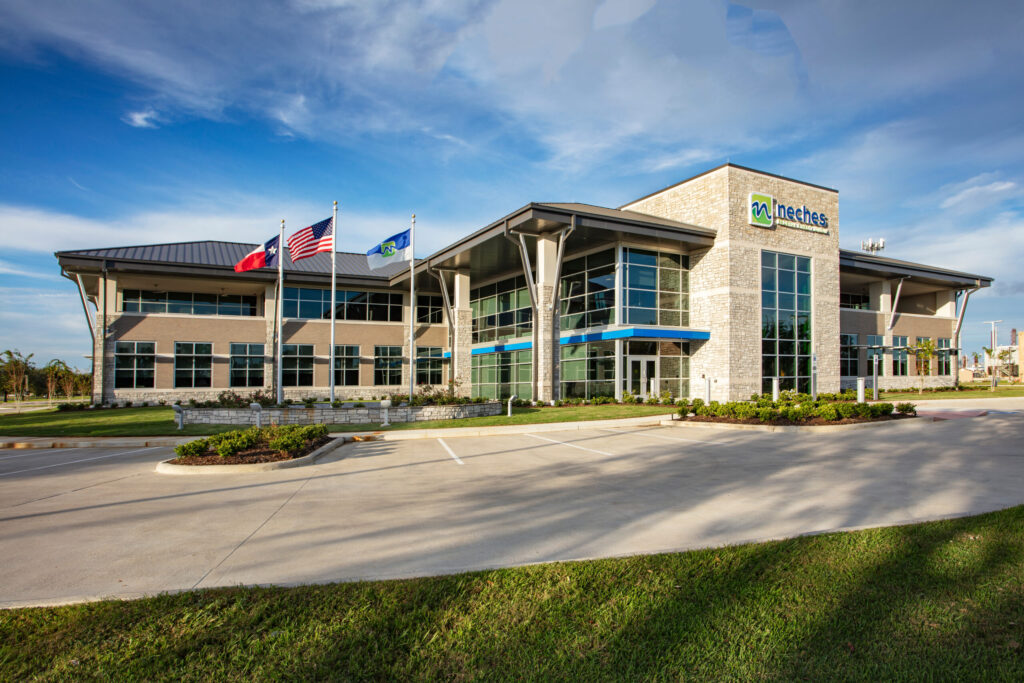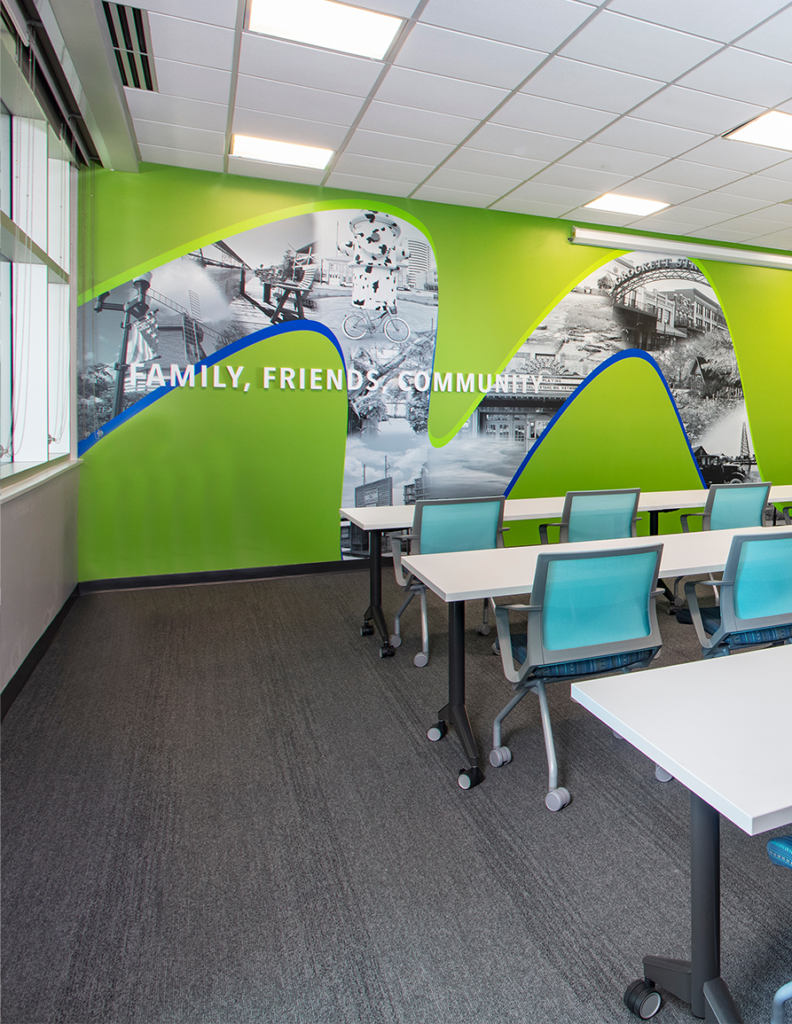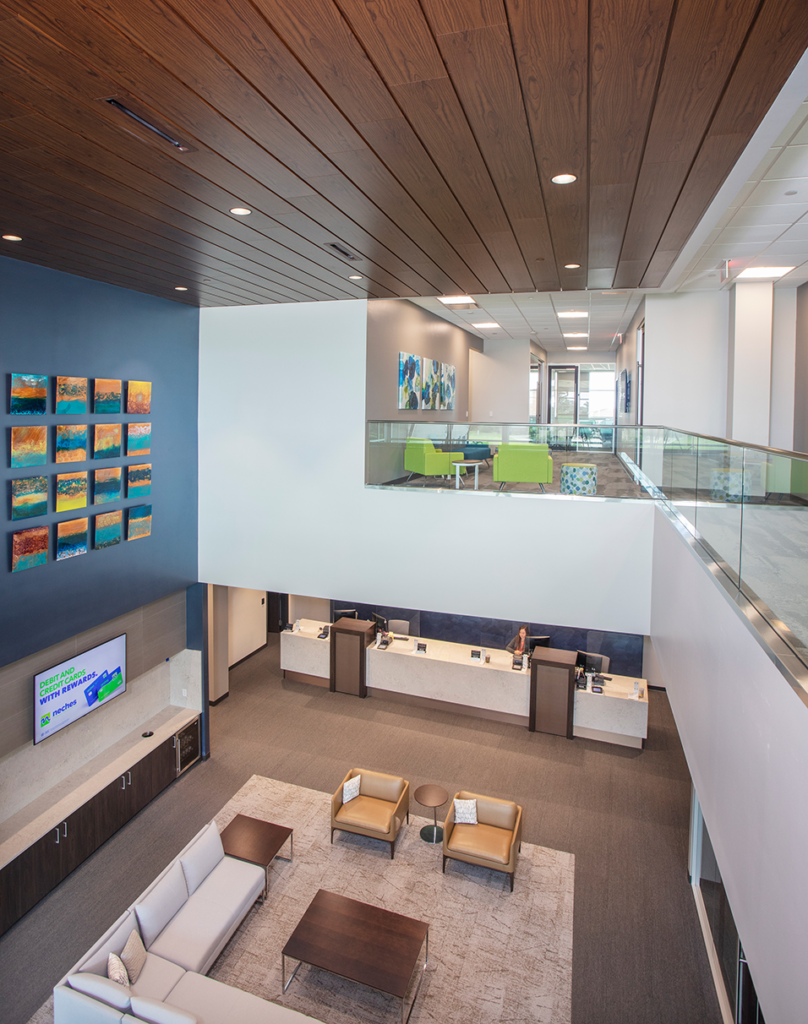Neches Federal Credit Union Headquarters
The Challenge
Neches Federal Credit Union was growing its employee base and member pool rapidly throughout Texas. They needed a new corporate space to accommodate these growing space needs and hired NewGround to help design and complete construction on a brand-new main office building. However, when the project was about 60% finished, disaster struck and a nearby chemical plant explosion destroyed a large part of the building. Two exterior walls shifted up to three inches from the black and had to be completely demolished and replaced. Furthermore, the old HVAC system had to be removed entirely. What had started as a routine design-build project had just become far more complicated. However, our clients weren’t ready to give up on their dreams of a new office, and neither were we.
The Journey
Planning through construction took place between February 2017 and July 2021. NewGround worked closely with Neches FCU to successfully navigate their reconstruction through three hurricanes, two floods, a hard freeze, the COVID-19 pandemic, work delays, and insurance claims. Despite all of these challenges, including the explosion, Neches FCU and NewGround were able to successfully plan and complete the construction. Today, Neches FCU enjoys a completely revitalized 49,313 square foot headquarters featuring modern service-level technologies, amenities, and interior design, including a full-service branch on the first floor.
The full-service branch Servicenter includes the latest cash automation technologies and a comfortable hospitality area, ensuring members enjoy a superior consumer experience. NewGround also helped with the design and implementation of a new private lending area to enhance member interactions. Separate from the main building, Neches FCU now features a free-standing three-lane full-service drive-up ITM (Interactive Teller Machine), improving convenience and accessibility for the branch location.
Throughout the building, NewGround oversaw the installation of full-coverage vinyl wall coverings, including a “history wall.” This piece tells the story of the credit union throughout the years, incorporating a representation of the Neches River running through the left-hand side of the graphic. All vinyl graphics for walls and ceilings were developed through creative collaboration with the Neches FCU CEO, Marketing Team, and interior designers. All parties involved worked to ensure the wall coverings were attractive, consistent with design aesthetics, and representative of Neches FCU’s established brand. Some vinyl wall coverings, including the history wall, featured layering of Sintra panels and laser-cut acrylic to add a visual pop and relief to the graphics.
The Destination
The building itself was crafted to give both employees and members cutting-edge comfort and technology access. The balcony has raised concrete panels that allow water to drain quickly, keeping the floor dry during heavy rains, and high-efficiency fans move air throughout the building without excessive noise. Furthermore, the break room kitchen island was fully integrated with AV connection, allowing the room to transform into a larger multipurpose room, complete with an option for laptops to be plugged in and presented using built-in AV equipment. The building also features triple pan high-energy efficiency windows and a Lutron high-energy efficient lighting system, allowing the lighting throughout the building to be controlled by ambient natural light. The special blue walls are made with Skufmaster metallic paint, spray-applied, for a unique paint finish.
Neches FCU prioritized talent recruitment and retention by leaning on NewGround to implement employee amenities. Staff workplaces include adjustable furniture for improved ergonomics, as well as a comfortable and relaxing employee lounge. The headquarters also features an employee fitness center complete with men’s and women’s showers and locker rooms. For larger gatherings, events, and training sessions, the facilities now include a large breakdown room with a covered outdoor patio. The second floor of the Neches FCU headquarters houses training rooms, the CEO’s office, and an executive boardroom with a covered outdoor balcony.
Thanks to NewGround, Neches FCU has a stunning new headquarters building that showcases its brand and signature elements. This facility is an attractive headquarters that will help them draw top industry talent, serve members, and accommodate future growth projections beyond the next 15 years.





THE DETAILS
THE CHALLENGE
Neches Federal Credit Union was growing its employee base and member pool rapidly throughout Texas. They needed a new corporate space to accommodate these growing space needs and hired NewGround to help design and complete construction on a brand-new main office building. However, when the project was about 60% finished, disaster struck and a nearby chemical plant explosion destroyed a large part of the building. Two exterior walls shifted up to three inches from the black and had to be completely demolished and replaced. Furthermore, the old HVAC system had to be removed entirely. What had started as a routine design-build project had just become far more complicated. However, our clients weren’t ready to give up on their dreams of a new office, and neither were we.
THE JOURNEY
Planning through construction took place between February 2017 and July 2021. NewGround worked closely with Neches FCU to successfully navigate their reconstruction through three hurricanes, two floods, a hard freeze, the COVID-19 pandemic, work delays, and insurance claims. Despite all of these challenges, including the explosion, Neches FCU and NewGround were able to successfully plan and complete the construction. Today, Neches FCU enjoys a completely revitalized 49,313 square foot headquarters featuring modern service-level technologies, amenities, and interior design, including a full-service branch on the first floor.
The full-service branch Servicenter includes the latest cash automation technologies and a comfortable hospitality area, ensuring members enjoy a superior consumer experience. NewGround also helped with the design and implementation of a new private lending area to enhance member interactions. Separate from the main building, Neches FCU now features a free-standing three-lane full-service drive-up ITM (Interactive Teller Machine), improving convenience and accessibility for the branch location.
Throughout the building, NewGround oversaw the installation of full-coverage vinyl wall coverings, including a “history wall.” This piece tells the story of the credit union throughout the years, incorporating a representation of the Neches River running through the left-hand side of the graphic. All vinyl graphics for walls and ceilings were developed through creative collaboration with the Neches FCU CEO, Marketing Team, and interior designers. All parties involved worked to ensure the wall coverings were attractive, consistent with design aesthetics, and representative of Neches FCU’s established brand. Some vinyl wall coverings, including the history wall, featured layering of Sintra panels and laser-cut acrylic to add a visual pop and relief to the graphics.
THE DESTINATION
The building itself was crafted to give both employees and members cutting-edge comfort and technology access. The balcony has raised concrete panels that allow water to drain quickly, keeping the floor dry during heavy rains, and high-efficiency fans move air throughout the building without excessive noise. Furthermore, the break room kitchen island was fully integrated with AV connection, allowing the room to transform into a larger multipurpose room, complete with an option for laptops to be plugged in and presented using built-in AV equipment. The building also features triple pan high-energy efficiency windows and a Lutron high-energy efficient lighting system, allowing the lighting throughout the building to be controlled by ambient natural light. The special blue walls are made with Skufmaster metallic paint, spray-applied, for a unique paint finish.
Neches FCU prioritized talent recruitment and retention by leaning on NewGround to implement employee amenities. Staff workplaces include adjustable furniture for improved ergonomics, as well as a comfortable and relaxing employee lounge. The headquarters also features an employee fitness center complete with men’s and women’s showers and locker rooms. For larger gatherings, events, and training sessions, the facilities now include a large breakdown room with a covered outdoor patio. The second floor of the Neches FCU headquarters houses training rooms, the CEO’s office, and an executive boardroom with a covered outdoor balcony.
Thanks to NewGround, Neches FCU has a stunning new headquarters building that showcases its brand and signature elements. This facility is an attractive headquarters that will help them draw top industry talent, serve members, and accommodate future growth projections beyond the next 15 years.