NextMark Credit Union
The Challenge
After conducting a market study with NewGround, NextMark decided to rebrand and update their branches. Like their branding, their spaces needed to look new, inviting, and modern. To accomplish this, NextMark set out to redo a branch interior within their retail lobby. The space was built in the early 2000s with ten teller line stations, though only two were still in use. With plenty of space that wasn’t being fully optimized, they needed professionals who could take the space and revolutionize it for their consumers.
The Journey
NewGround took their new branding and helped it come alive within a 3-D space. With optimized renderings, NextMark was able to see exactly what their space would look like before the process began. Furniture complimented the branding, architecture accents like wood wrapping brought life into the space, and masking brought the large area together into a closer-knit welcoming lobby.
The most notable piece of the project is the ITMs and 24-hour vestibule. While previously the vestibule only had an ATM, it now includes a coin-counting station and an ITM. While the outer door allows access, the inner door fully closes and secures when the main lobby is not in use, preventing access inside.
The Destination
Overall, NewGround updated the space with not only modern technology but also modern branding that NextMark had worked hard to craft. NewGround designers took NextMark’s themes of nature, adventure, and the outdoors to craft a space that feels like a guided journey through NextMark’s core values.
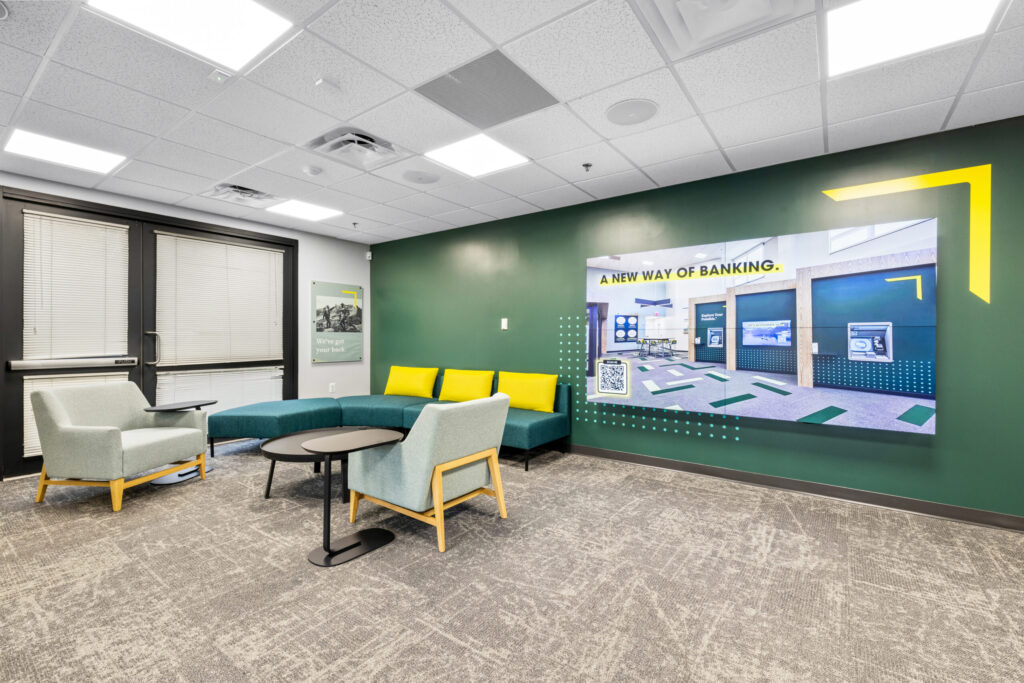
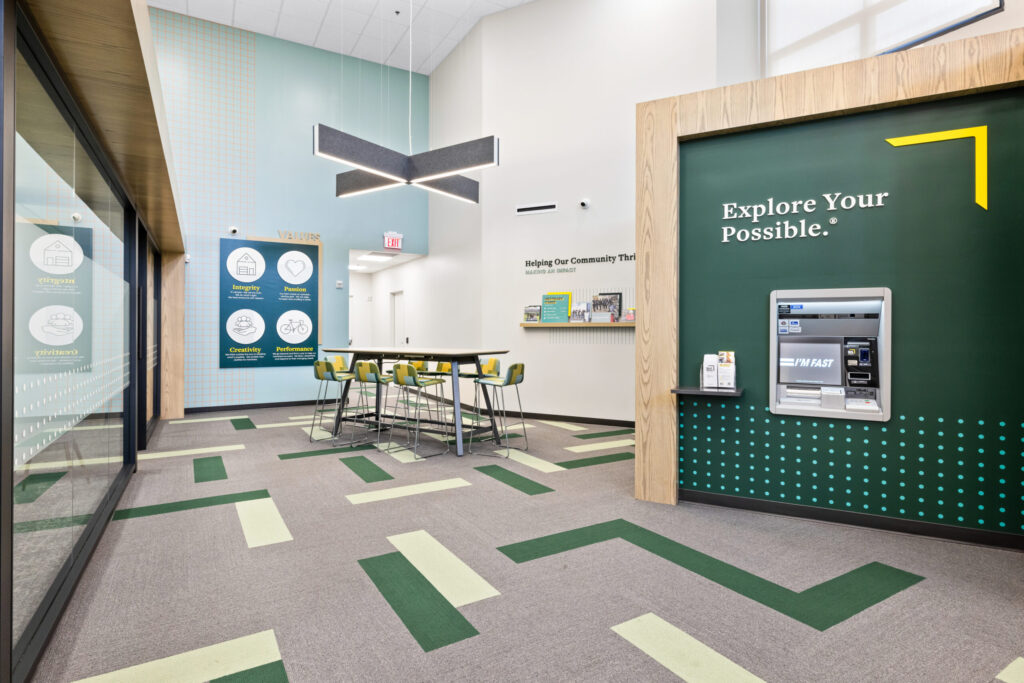
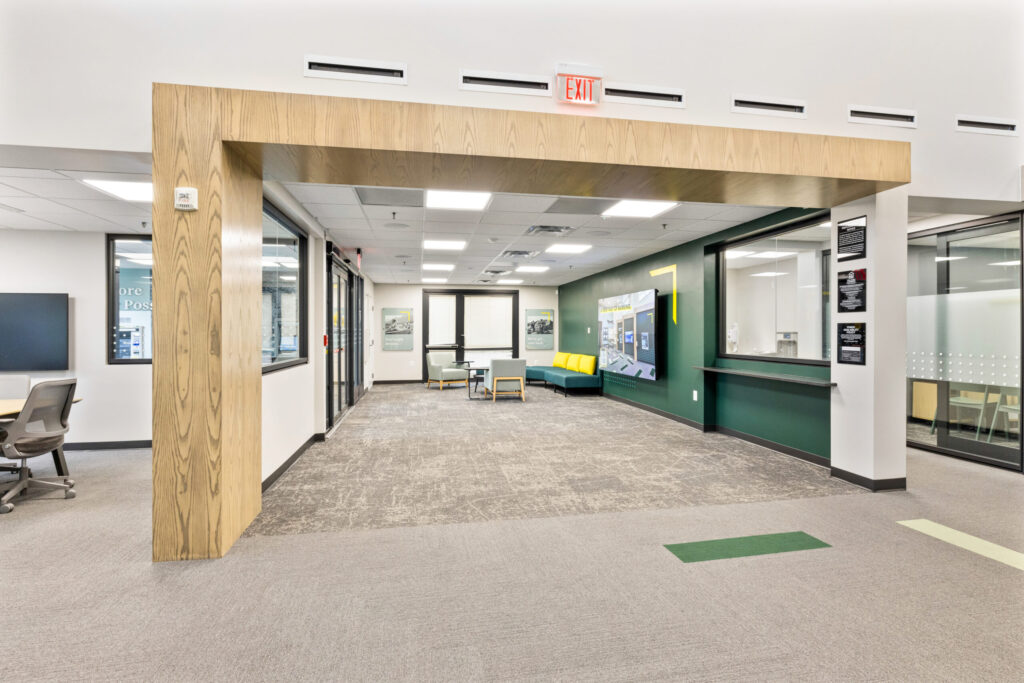
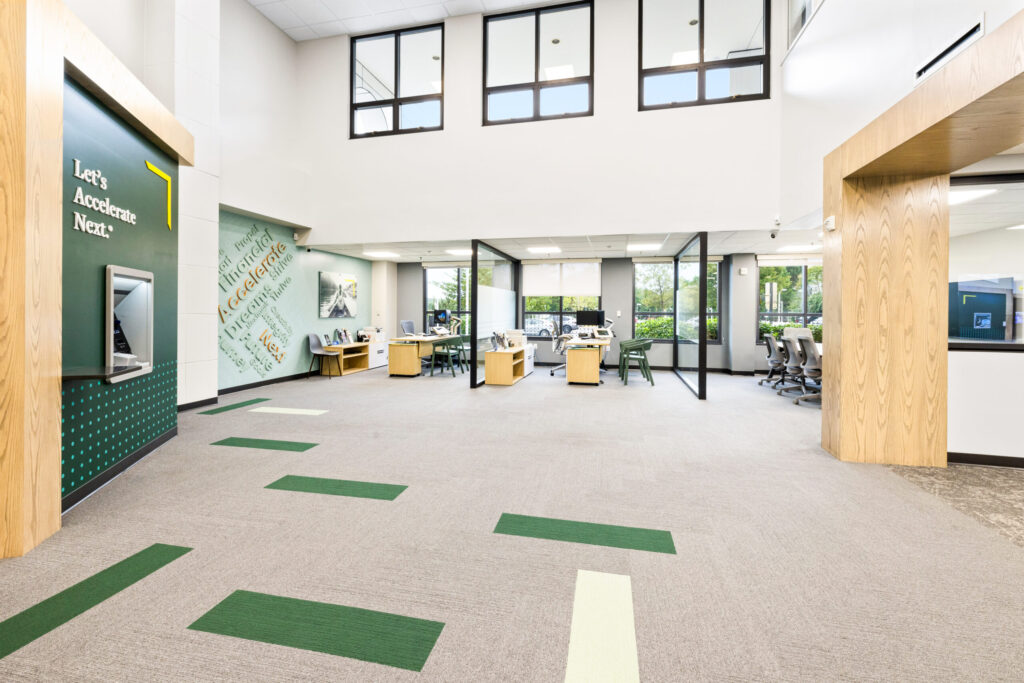
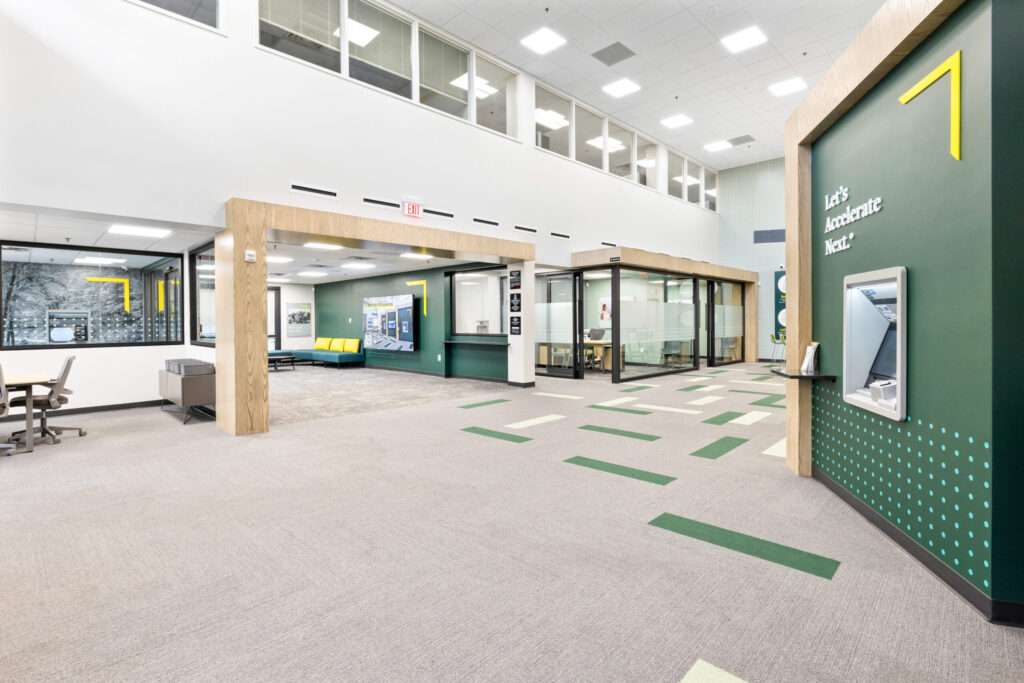


THE DETAILS
THE CHALLENGE
After conducting a market study with NewGround, NextMark decided to rebrand and update their branches. Like their branding, their spaces needed to look new, inviting, and modern. To accomplish this, NextMark set out to redo a branch interior within their retail lobby. The space was built in the early 2000s with ten teller line stations, though only two were still in use. With plenty of space that wasn’t being fully optimized, they needed professionals who could take the space and revolutionize it for their consumers.
THE JOURNEY
NewGround took their new branding and helped it come alive within a 3-D space. With optimized renderings, NextMark was able to see exactly what their space would look like before the process began. Furniture complimented the branding, architecture accents like wood wrapping brought life into the space, and masking brought the large area together into a closer-knit welcoming lobby.
The most notable piece of the project is the ITMs and 24-hour vestibule. While previously the vestibule only had an ATM, it now includes a coin-counting station and an ITM. While the outer door allows access, the inner door fully closes and secures when the main lobby is not in use, preventing access inside.
THE DESTINATION
Overall, NewGround updated the space with not only modern technology but also modern branding that NextMark had worked hard to craft. NewGround designers took NextMark’s themes of nature, adventure, and the outdoors to craft a space that feels like a guided journey through NextMark’s core values.
